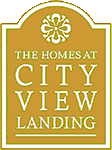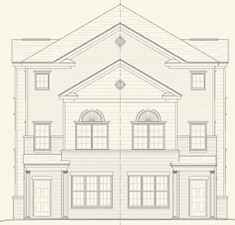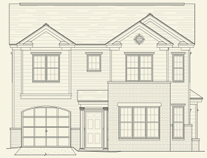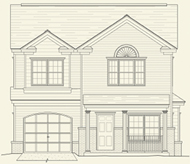Exterior Features
- Architecturally selected elevations and color schemes
- Parking Pads (selected units)
- Landscaped Yards
- Front Porches (selected units)
- Bay Windows (selected units)
- Energy Efficient Vinyl Windows
- Front and Rear Electrical Outlets
- Polished Brass Address Numbers
- Rear Landing and Stairs to Grade
- Porch Lights
- Doorbell (Dual chime in 3 story units)
- Embossed Metal Insulated Front Door
- Brass Exterior and Interior Doorknobs
- Brass deadbolts on front and rear doors
- Fiberglass Roof Shingles
- Low Maintenance Vinyl Siding & Masonry
- Front and rear hose bibs
- R-30 Attic Insulation
- R-19 Exterior framed wall insulation
- Public Sidewalk
- Public water & sewer service
- Landing and rear stairs to grade
Interior Features
- 3 and 4 bedrooms available
- 2 and 2½ baths available
- Eat-in kitchen
- Full height basement (unfinished)
- Living and dining rooms
- Wood handrails
- Attic and soffit ventilation system
- Building wrap insulation system
|
Plumbing & Electrical
- 48 Gallon Gas Water Heater
- Sump Pit and Pump
- Ejector Pit and Pump
- Laundry Tub (selected units)
- Washer and Electric Dryer Hook Ups
- Gas Heat
- Central Air Conditioning
- Decorator Light Fixtures
- Phone Outlets in living room and all bedrooms
- Cable Outlets in living room and all bedrooms
- 1 Smoke Detector per Floor
- Water-saver Shower Heads, Toilets, and Faucets
- Kitchen
- Stainless Steel Single Bowl Sink
- GE Appliances
- Built-In Gas Range and Hood
- Dishwasher
- 17.9 Cubic Foot Refrigerator with Frost-free Freezer
- Garbage Disposal
- Legacy Colonial Cabinets in choice of 3 colors
- Wilsonart Countertops in choice of 7 colors
- Pantry with Ventilated Shelving
Bathrooms
- White simulated marble vanity top with integral bowl
- Tub with Ceramic Surround and Curtain Rod
- Recessed Medicine Cabinet
- 30" x 42" Surface Mirror
- Chrome Fixtures
|
Flooring
- Armstrong Initiator no-wax vinyl flooring in choice of 8 colors
- Aladdin by Mohawk carpet
- Weston Hill 2 x 2 white ceramic tile in foyer, powder room, master bath and bath
Warranties & Assurances
- 10-Year Homeowners Warranty
- (Quality Builders Warranty Company)
- Manufacturers' limited warranties
- 5-year termite control warranty
- Pre-settlement orientation and inspection
- 30-day customer satisfaction inspection
- 1-year satisfaction inspection
Optional Features (at additional cost)
- GE Stainless Steel Kitchen Appliance Package
- Silestone Kitchen Counters in choice of 2 colors
- Congoleum Prelude no-wax vinyl flooring< in choice of 16 colors:
- Quick Step ÒTownhouseÓ Laminate Wood Flooring in choice of 10 colors
- Mowhawk, Aladdin "Plymouth Coast" carpet in choice of 20 colors
- Upgraded carpet pad
- Daltile Mosaics Unglazed porcelain in choice of 4 colors
- Upgraded whirlpool tub w/65 gallon hot water heater
- Security system rough-in (hardwire)
- Complete wireless security system
- Ceiling fan box and switch
- Additional phone outlets
- Additional cable outlets
- Additional switches and outlets
- Microwave circuit
- Gas fireplace (selected units)
- Skylights
- Rear decks
- Rear patios
- Plumbing rough-in in lower levels (selected units)
- Gas line for Dryer
- Water line for refrigerator
|







